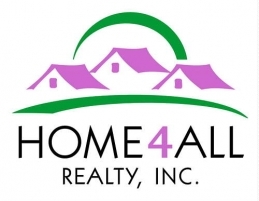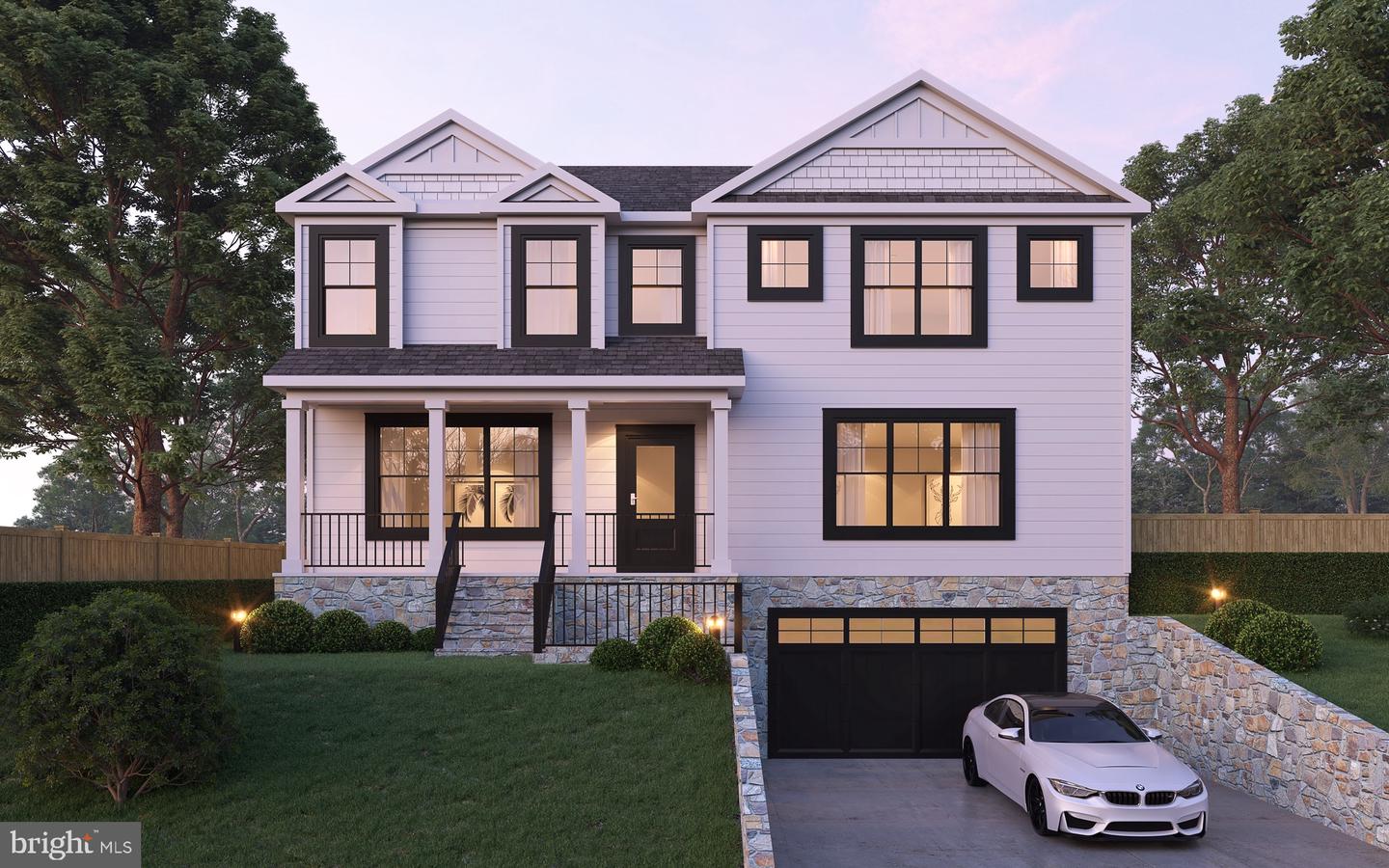**All photos are of past homes built by this builder to be used as a close representation.** This modern craftsman home is being built by a boutique builder with over 35 years of building experience. This home features 5,204 finished square feet and is situated on an 7,040 square foot lot. The exterior of the home has an aesthetically pleasing design, finished with high end materials such as James Hardie cement siding and black trimmed Pella windows. Homeowners will be able to relax on the front porch or enjoy the patio in the backyard. Ask about the option to add a screened porch! Large windows throughout the home allow for ample natural light. The first floor features an office/bedroom with a full bath, a dining room, living room/office, and family room warmed by a gas fireplace. The bedroom on the first floor features a luxurious master bath with a curb less shower and free standing tub. The open kitchen and family room allow for entertaining and dining. The kitchen is designed with imported high end German cabinets from Leicht, high-end appliances, and a modern, luxurious feel. A walk-in pantry with direct access to the kitchen help to keep the home organized and clean. The second floor has 4 bedrooms and 3 bathrooms. A luxurious owners' bathroom with large shower and stand alone tub, large bedroom, and dual closets make up owners' suite. All bedrooms feature large closets and direct access to bathrooms. In the basement, the owners' will have a flexible floor plan that will include one legal bedroom, one bathroom, an exercise room, and still allowing for a large recreational room with a wet bar. There is a mud room when entering from the garage and a direct entrance to the driveway. An optional elevator is ready to be installed and will give access to all three floors. There is still time to select all the finishes. Agent related to seller.
MDMC2032224
Single Family, Single Family-Detached, Craftsman
6
KENSINGTON
MONTGOMERY
5 Full/1 Half
2022
2.5%
0.16
Acres
Gas Water Heater, Public Water Service
Mixed
Public Sewer
Loading...
The scores below measure the walkability of the address, access to public transit of the area and the convenience of using a bike on a scale of 1-100
Walk Score
Transit Score
Bike Score
