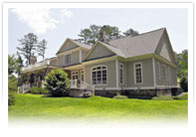|
|
|
|
|
|
|
|
Welcome To My Website!
|
 |
Our real estate company has kept pace, adapting to rapid growth and a changing economy while maintaining exacting standards and integrity. Please explore the resources within this website, and contact me with any questions or comments.
As an active, local agent, I am available to address all of your real estate needs.
Please give me a call or email when you are ready to visit some homes, or to schedule a free home selling consultation. I look forward to working with you!
|
|
A FEW FEATURES YOU WILL ENJOY ARE:
|
 |
 |
|
Updated daily to let you view a comprehensive list of all homes on the market that meet your needs.
|
Get Neighborhood demographics, schools, economy etc. information.
|
|
|
|
|
|
| |
|
|
|
|
|
|
|
|
|